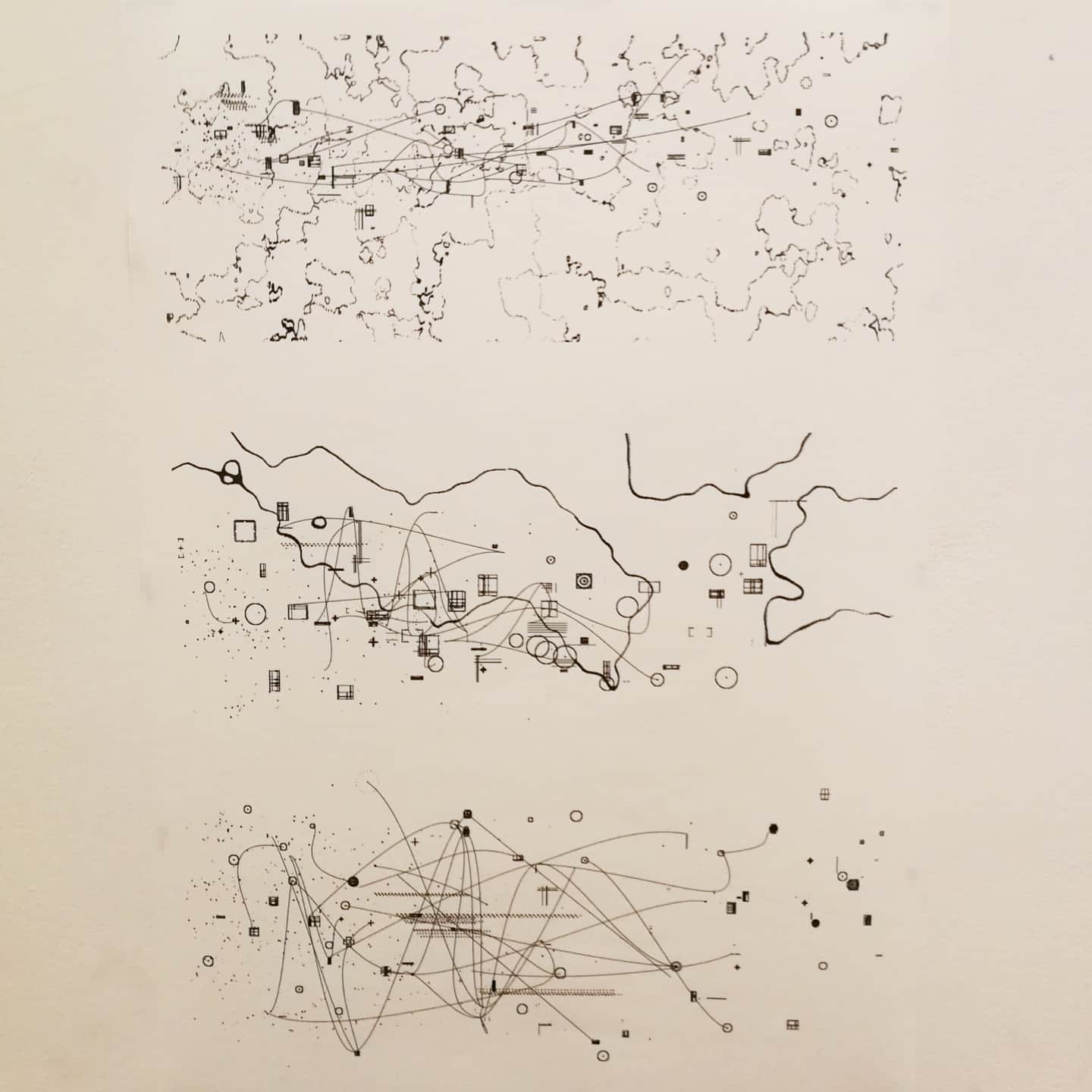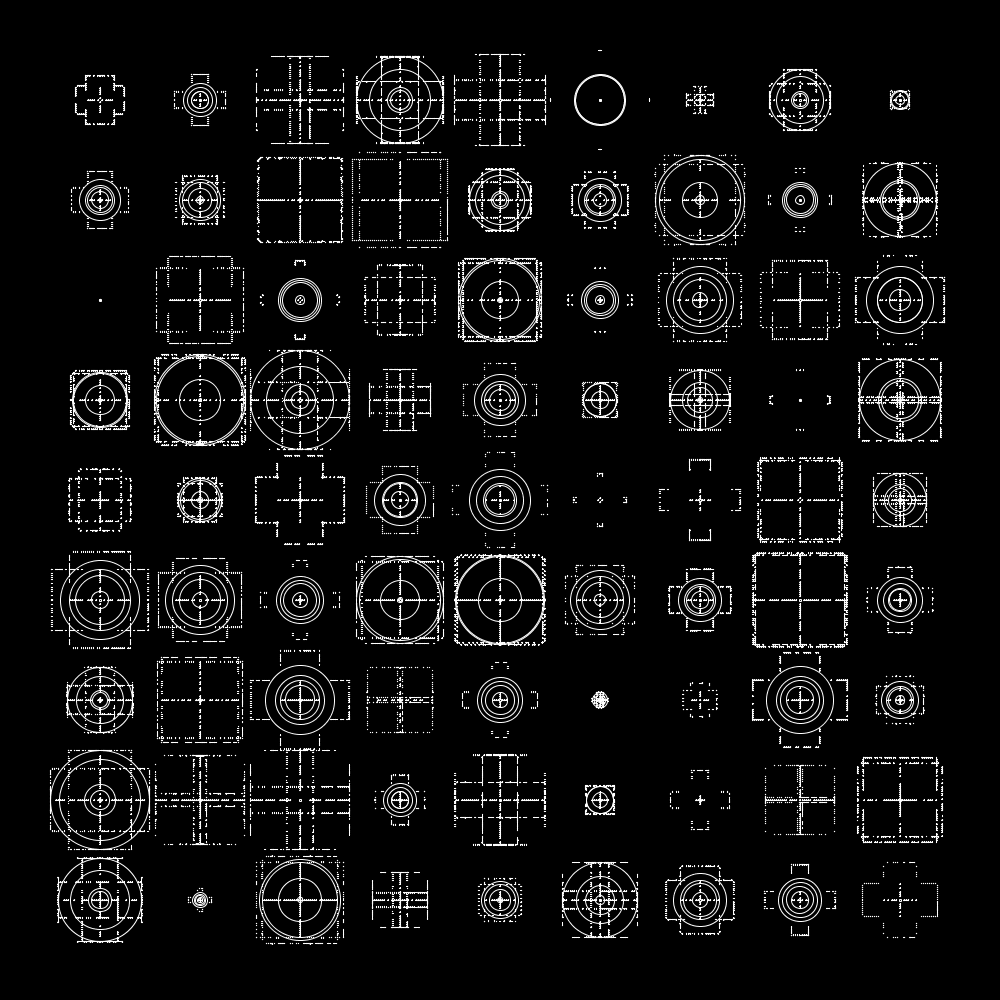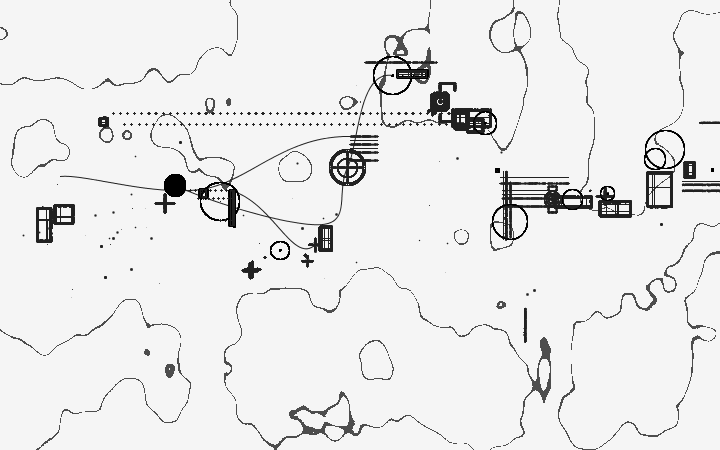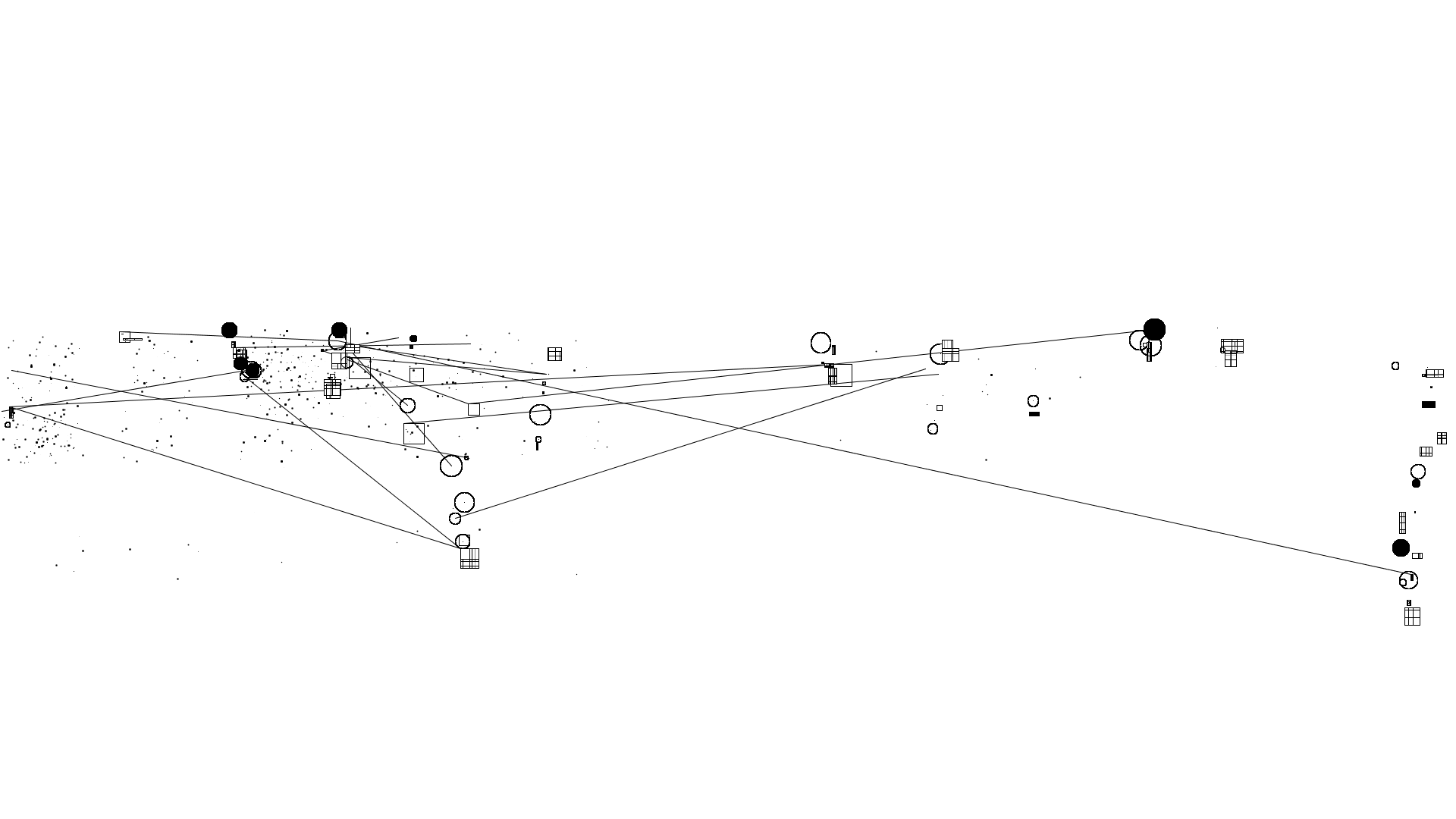A cartography of the inside out
produced by: Jakob Jennerholm Hammar, IS71084A: Programming for Artists and Designers, MA Computational Arts, Goldsmiths University of London
Conceptual foundation
This work is presented as a reflection on interconnectivity and isolation, on exclusion and influence and interference and interdependency, looked at through the lens of a number of underlaying themes and sub-plots. The origin lies within the question of how to understand the seemingly chaotic relationality of the totality of a person, between persons and the outside world. Added to this is a temporal dimension. This task is approached by asking further questions. It is narrowed down to a study of how things are or can be isolated and secluded while at the same time interwoven and interconnected with all that is around them. The work tries out ideas of mapping an interiority and turning it inside out to see what it says about it's exteriority, or the other way around. Scale, time, separation, interconnectedness and correspondences are perhaps the guiding concepts.
The universe as an internal city, or the rooms of a house as the compartmentalization of selves within a person.
The main esthetic approach and inspiration comes from musical visual scoring/graphical notation (examples to be seen by John Cage, Stockhausen, Brian Eno to name a few), cartography and architectural drawings and diagrams. Visual scoring as a way to create timing devices and visualize a series of future (or temporal in general) events while still giving room to improvisation and artistic expression. Cartography as a way to build understanding, to visually plot out things in order to be able to display spatial information and study relationality. But maps are also a way to claim ownership and to divide and separate, just as they are illustrating paths and roads, connections and interrelations. This blends well with the idea of architecture, of buildings and structures, walls that separate with doors and windows that opens up and links together. An other aspect is the navigational aspect, an aid for movement in space and duration.
Following this thread, of structures in time, growing over a landscape which are describing lives and events, actions, relations and connections, a fictional world filled with fictional habitats for fictional inhabitants is created. An attempt to help and make sense of both the internal and external world.
Building process
A world is drawn by the use of Perlin noise. Structures are semi-randomly built by simple shapes, squares and rectangles (recalling the very scarce representations of buildings on maps), lines which some times create open spaces, some times are crossing and manifest as enclosed spaces and some times endlessly secluding as in circles. Over time, structures, houses, rooms with open and closed walls, cities and perhaps civilizations are drawn over the landscape. These are then in some cases connected by lines and dots. The use of dotted and noise driven lines are used to simulate some kind of rough hand drawing, plotter drawing or even a low res scan or print, where small amount of unevenness together with a slight bleeding effect are contrasted with harder and smoother lines.
Some of the structures comes with a specific set of thematical symbols, explored within the simple drawing algorithms.
Recursion and fractals comes with a wide range of associations. Maybe of interconnectedness over time and in duration, or organic growth and evolution. How things come to be and how they reflect its past or previous states to the future. Others are palaces and temples, apartment buildings and houses, closed rooms and open spaces. Divisions creating a whole, separated from and connected with each other and the outside world.
Palaces or official buildings as demonstrations of authority and power. Forceful separations, sifts and grids. Upholders of hierarchies. Rooms within rooms of violent bureaucracy (as with maps), where lines are drawn, ownerships are claimed and declared.
Temples, churches and sacred architecture as not only arching back to the same idea as the palace, but also as representations (perhaps even as tracings or gravures) of a divine space, as well as positioning the divine into the mundane in architectural form. A physical map of correspondences, as in mandalas. Visualized principles. This is approached in a very general sense, only hinted at with simple geometric symmetrical forms.
These some times secured compartments are subtly bleeding into each other with each iteration, some connected, some grown together and some still isolated.
The Final Print
The work in progress




































































